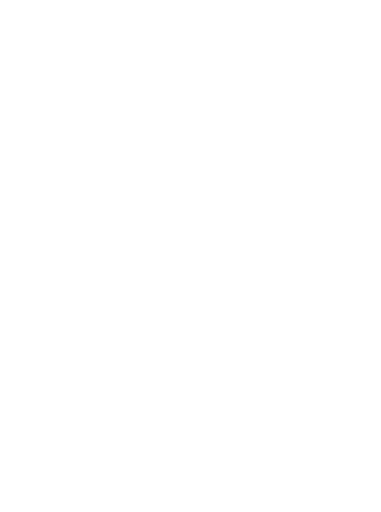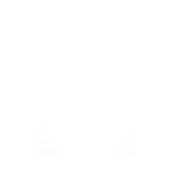Floor Plan Services
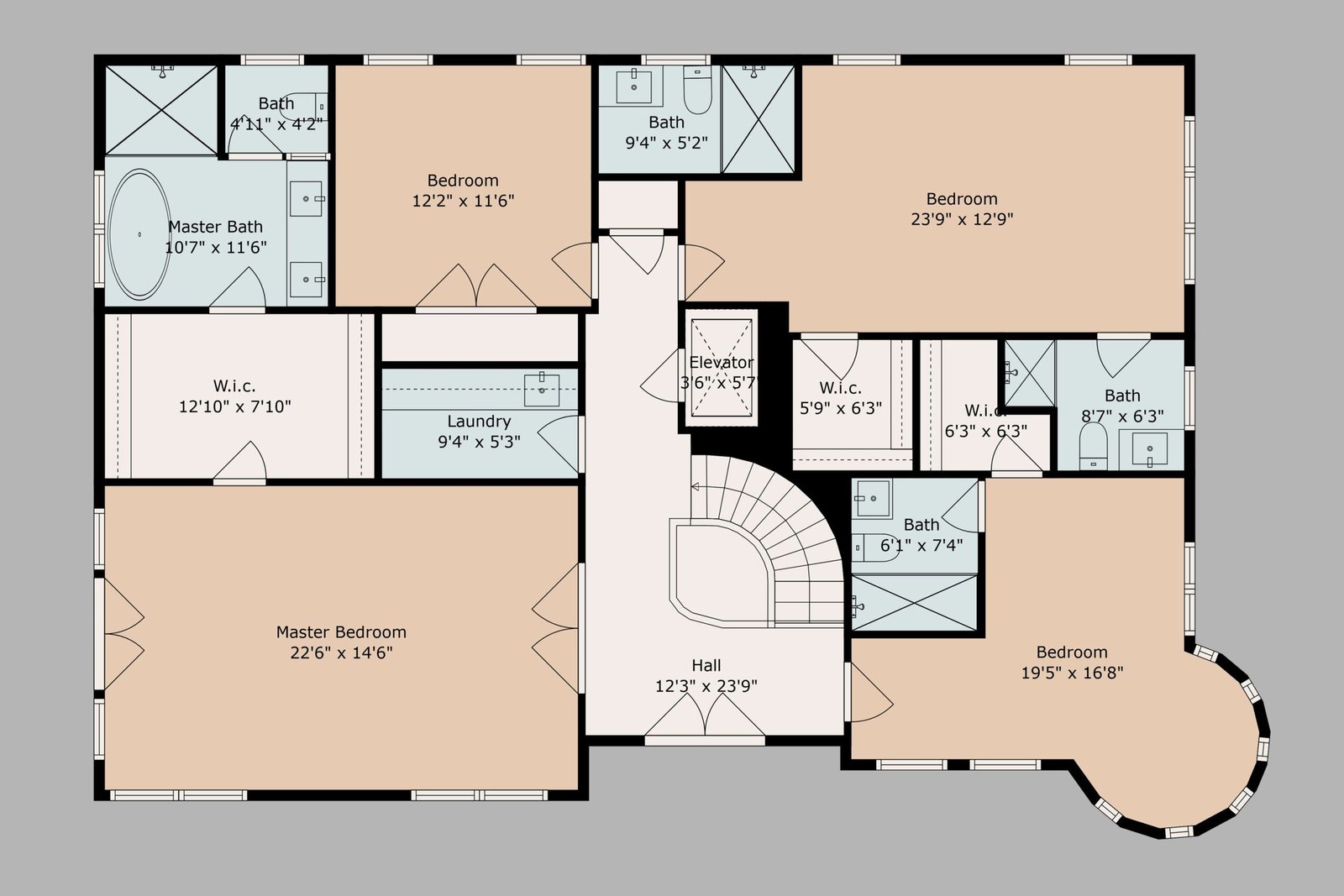
2D FLOOR PLAN
Real estate websites have an average of 20,000,000 views per month on floor plans alone. According to Zillow, floor plans are the 2nd most important feature on a listing and correlates highly with capturing potential leads.
The market currently demands that real estate agents use floor plans for all listings, thus real estate agents should include floor plans into their listings.
Our professional floor plans can be customised to incorporate your own branding and logo. We provide the floor plans in JPG (4000 x 3000px), PNG (6000 x 4500px) and SVG file formats and all floor plans in one multipage PDF.
Our 2D Black & White Floor Plans have a professional and modern look, they are easy to read, identify all rooms and include indications of kitchen, bathroom and laundry fittings. Floor plans can also highlight the location of the residence, garage, pool, courtyards and other important external amenities.
In summary, floor plans are the best way to understand the property in a single glance!
3D FLOOR PLAN
3D floor plans offer numerous perks for both real estate professionals and potential buyers:
- Visual Clarity: Unlike traditional 2D floor plans, 3D floor plans provide a realistic and immersive visualization of the property’s layout, helping buyers better understand the spatial arrangement and flow of the space.
- Enhanced Engagement: The interactive nature of 3D floor plans allows potential buyers to explore the property from various angles and perspectives, increasing engagement and interest in the listing.
- Accurate Representation: 3D floor plans offer accurate measurements and proportions, giving buyers a precise depiction of room sizes, furniture placement, and spatial relationships within the property.
- Marketing Advantage: Properties featuring 3D floor plans stand out in online listings and marketing materials, attracting more attention and generating higher levels of interest among potential buyers.
- Improved Decision-Making: By providing a comprehensive and realistic representation of the property, 3D floor plans help buyers make more informed decisions about whether the layout meets their needs and preferences.
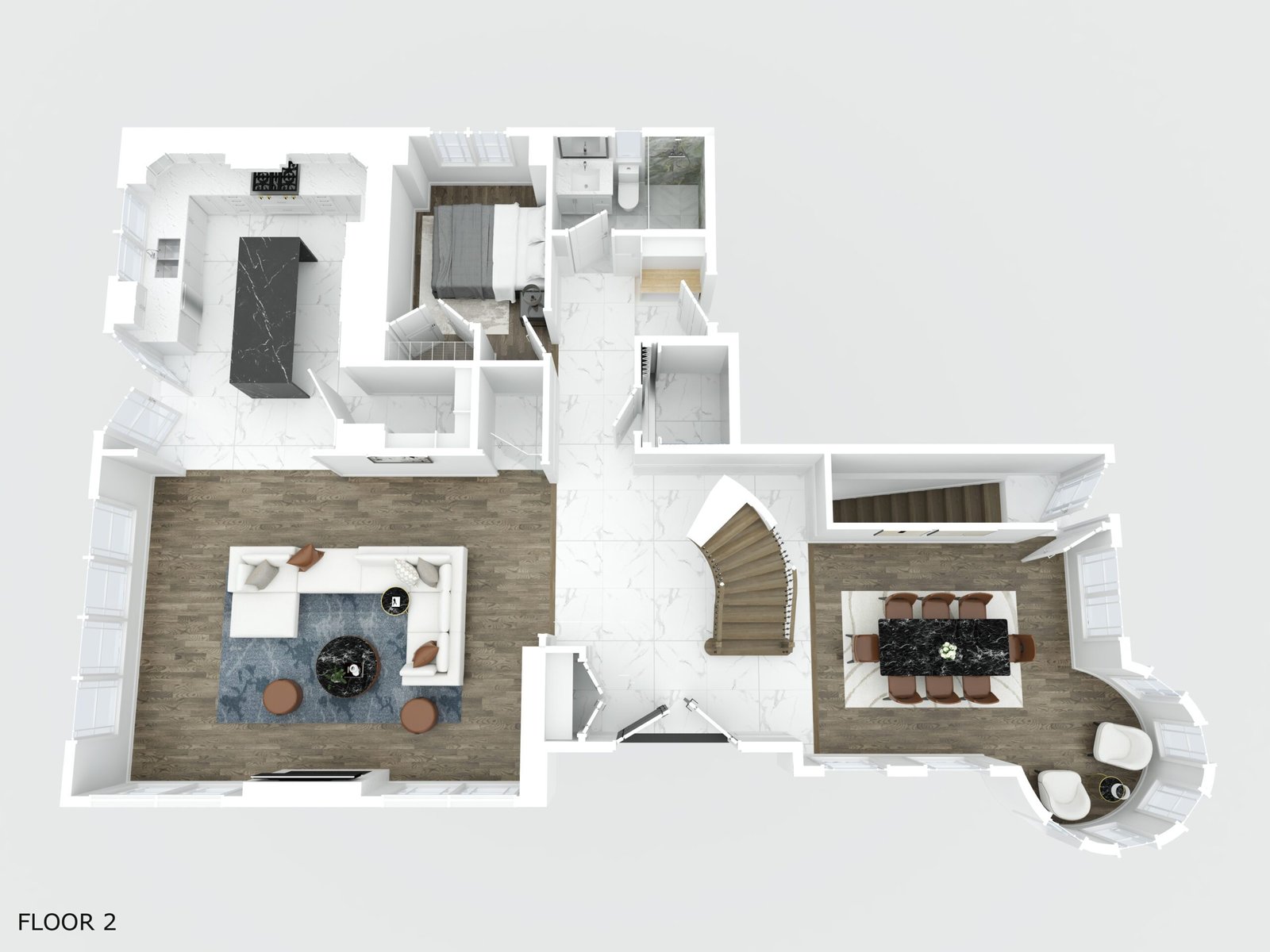

3D FLOOR PLAN
3D floor plans offer numerous perks for both real estate professionals and potential buyers:
- Visual Clarity: Unlike traditional 2D floor plans, 3D floor plans provide a realistic and immersive visualization of the property’s layout, helping buyers better understand the spatial arrangement and flow of the space.
- Enhanced Engagement: The interactive nature of 3D floor plans allows potential buyers to explore the property from various angles and perspectives, increasing engagement and interest in the listing.
- Accurate Representation: 3D floor plans offer accurate measurements and proportions, giving buyers a precise depiction of room sizes, furniture placement, and spatial relationships within the property.
- Marketing Advantage: Properties featuring 3D floor plans stand out in online listings and marketing materials, attracting more attention and generating higher levels of interest among potential buyers.
- Improved Decision-Making: By providing a comprehensive and realistic representation of the property, 3D floor plans help buyers make more informed decisions about whether the layout meets their needs and preferences.
3D VIDEO RENDERING
3D video rendering is a powerful tool used in various industries, including architecture, interior design, product development, and entertainment. It involves creating lifelike animations or videos from 3D models, bringing concepts and designs to life in a visually engaging and dynamic way:
Immersive Visualization: 3D video rendering creates immersive visualizations that allow viewers to explore properties as if they were physically present, offering a realistic representation of the space.
Interactive Experience: Viewers can interact with 3D video renderings, adjusting perspectives and exploring different areas of the property, enhancing engagement and interest in the listing.
Remote Viewing: 3D video renderings can be accessed remotely, allowing potential buyers to tour properties from anywhere at any time, making the buying process more convenient and accessible.
Marketing Advantage: Properties featuring 3D video renderings stand out in online listings and marketing materials, attracting more attention and generating higher levels of interest among potential buyers, ultimately leading to faster sales.
GLA REPORT
GLA – Gross Living Area
When people refer to GLA they actually refer to the Gross Living Area obtained following the measurements precept of the United Standard ANSI-Z765. We’ve named our add-on that gives you ANSI compliant calculation after it for readability and simplicity.
The GLA add-on produces floor plans and reports which contain detailed calculation of the GLA and will include or exclude spaces following the ANSI rules.
If you need to fully understand the reach of the ANSI standard we recommend getting the actual documentation.
Otherwise read further for summary of the main rules and how they apply.
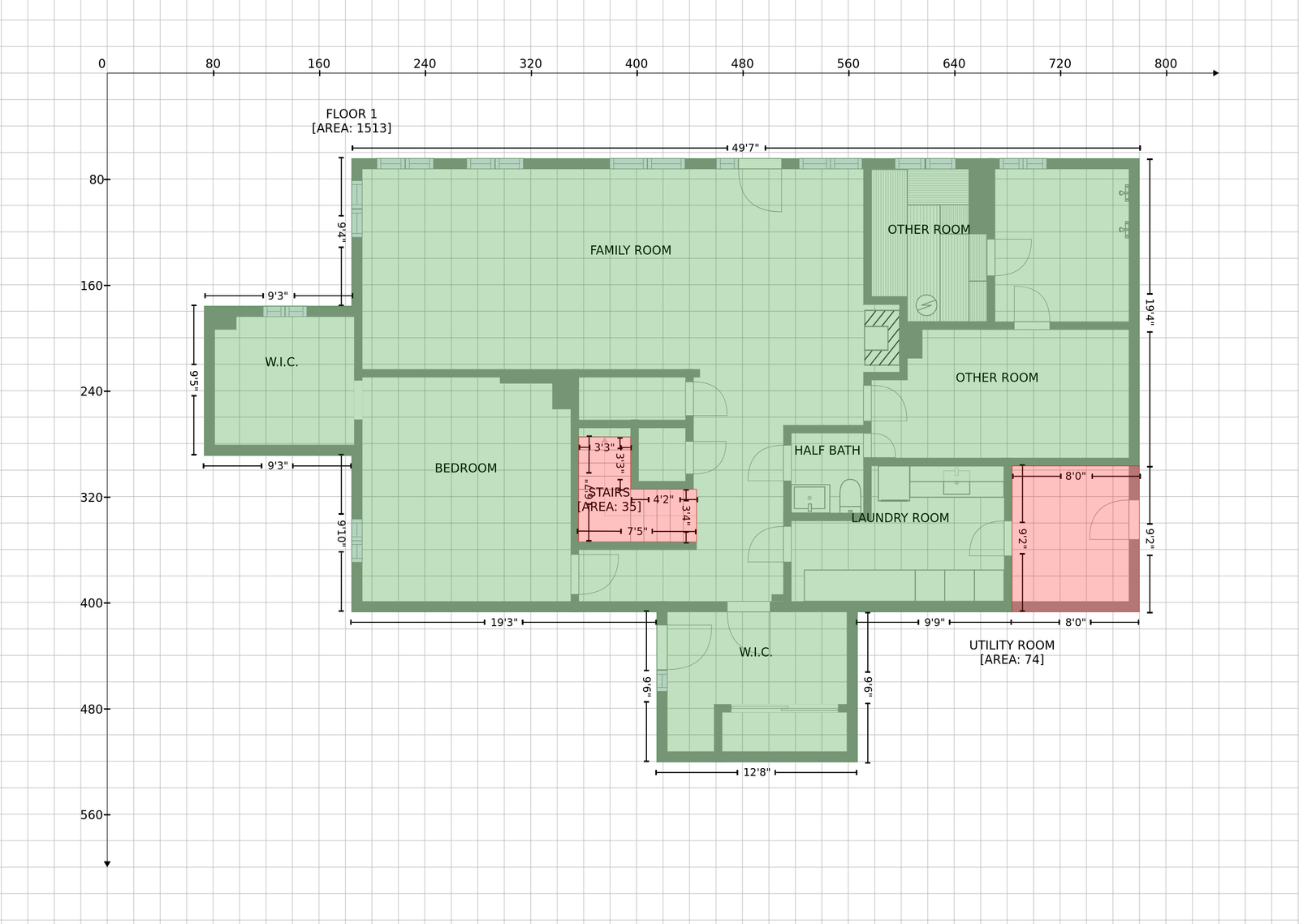
GLA REPORT
GLA – Gross Living Area
When people refer to GLA they actually refer to the Gross Living Area obtained following the measurements precept of the United Standard ANSI-Z765. We’ve named our add-on that gives you ANSI compliant calculation after it for readability and simplicity.
The GLA add-on produces floor plans and reports which contain detailed calculation of the GLA and will include or exclude spaces following the ANSI rules.
If you need to fully understand the reach of the ANSI standard we recommend getting the actual documentation.
Otherwise read further for summary of the main rules and how they apply.
CAD FILES
We can deliver you the 3D floor plan in different formats in order for you to import it in a third party software and use it as you need. Should you plan home staging, repairs, or anything that requires a 3D visualization of the property, this is what you need.
Available formats
When ordering the CAD files you will receive a a bundle of files
2D CAD file in .dwg
3D CAD file in .dwg
Colada file in .dae
.fbx file
.obj file
If the format you need is not in the list above please contact our support so we can see if we can produce it.
